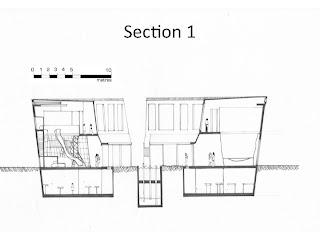I focused my design on four things.
- Centrality of water
- Levels of activity
- Levels of natural light
- Specific activity areas for age groups
As seen in previous blogs i decided on a plan that was centred around a courtyard that had water aspects in it. I wanted the views to be all internal. so to create this i decided to have the exterior walls as transparent material, that would envelope the building but also allow light to pass through it into the spaces. having these walls here means that a windows to the internal part of the building will be utilised a lot more and that will then attract people to view the internal courtyard.
AS found in research, it is important to designate spaces specially for particular age groups inparticular, the 'tween' age. 10 - 14 year phase.
I brainstormed different actitivies for the different ages groups and came up with some ideas.
The 6 - 10 year olds will have
- an interactive audio and visual room (they can use their feet and bodies to create different sounds) these sounds and audio could be related to the river and water.
- Audio and visual booths which have constant playing music clips and visuals to stimulate the mind and keep them interested.
- A playground with lots of climbing apparatuses.
- Rooms where books can be read to groups of children.
The 10 - 14 year olds will have
- audio and visual booths with slightly more mature content
- A playground but with objects that have to be built and stacked to be able to reach different levels and areas.
This playground will also have areas for the children to hide and play on their own or with a friend as at this age they start to develop individuality and personal likes and dislikes.
- additionally there is more areas for private reading
the 14 - 18 year olds will have:
- Use of the same booths as the 10 - 14 year olds
- a trampoline for de stressing
- a place to listen to audio books as a way of learning
- more private space for reading books / working
- more spaces for group settings in the social area.
The following are the drawings submitted for this assignment.
 |
| Section through 14 - 18 yo designated space. Reading and Social Levels. |
 |
| Section through 10 - 14 yo designated space. Reading and Social Levels. |
 |
| section through 6 - 10 yo designated space Audio Visual Level. |








No comments:
Post a Comment