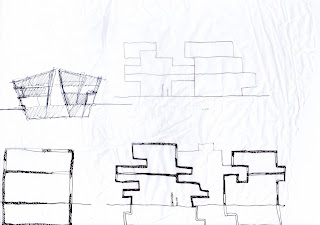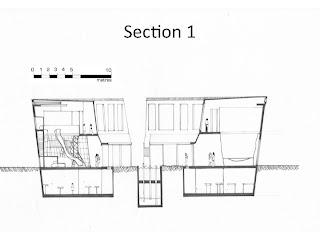Ive decided to only have one main set of stairs, and I feel like because they are the only set they need to be obvious and draw people in. So I researched some types of stairs and I found some that I liked at this website: http://www.toxel.com/inspiration/2008/11/22/unusual-and-creative-staircase-designs/
it actually has some interesting stairs for other purposes too. The stairs that I like are the ones with glass on the outside so as you can see in. I think this can be adapted to my design so that there is glass showing where the stairs are from both sides of the building.
Wednesday, 30 May 2012
Thursday, 24 May 2012
week 12
I have been finding it particularly hard to draw my visualisations of what I would like my form to be like for this building. I tried to develop sections in previous weeks , then I was trying to look at elevations. To fully understand my building I needed to do modelling. I started to build a simple paper model but it turned out it was actually quite complicated so to build it I had to build each level of each of the 3 buildings. Then I had to assemble it.
I started playing around with the configuration of the buildings and decided to 'twist' the top level so as to create interesting gaps that could be used to circulation space and green space. Here is a picture of the final rough model.

The hard part is trying to incorporate stairs into the design and to make it flow. Ill have to develop the interior layout and also see whether the tutor thinks there should be more of a flow between forms in the building. Its difficult because I want the forms to be different because of my concept which is about age groups and different spatial qualities for the age groups but Im not sure if its too disconnected.
I started playing around with the configuration of the buildings and decided to 'twist' the top level so as to create interesting gaps that could be used to circulation space and green space. Here is a picture of the final rough model.

The hard part is trying to incorporate stairs into the design and to make it flow. Ill have to develop the interior layout and also see whether the tutor thinks there should be more of a flow between forms in the building. Its difficult because I want the forms to be different because of my concept which is about age groups and different spatial qualities for the age groups but Im not sure if its too disconnected.
Wednesday, 16 May 2012
week 11
This week i'm still trying to form my building shape. I haven't had much time to do this though as I have been trying to do other subjects. What I have some up with though is some examples of sections that i would like in the final design. When I spoke to my tutor he suggested the idea of pulling and pushing out the structure to form more interesting form. This will help create interesting lighting and let the rooms have architectural quality that the tutor wants.
I will still keep the curved shape. I will still keep the centrality of the building. This links it to the original folie through the concept of centralised view and separate areas for age groups. Also im keeping the levels of activity as the base - video/audio, ground level - social and upper level - library/reading.
The following is some sketches of rough sections and scaling. My tutor suggested something along the lines of the nest image and a possible layout of my buildings.
I will still keep the curved shape. I will still keep the centrality of the building. This links it to the original folie through the concept of centralised view and separate areas for age groups. Also im keeping the levels of activity as the base - video/audio, ground level - social and upper level - library/reading.
The following is some sketches of rough sections and scaling. My tutor suggested something along the lines of the nest image and a possible layout of my buildings.
week 10 - 11
Feedback from Project 2:
- Need to show more architectural feeling, via shadows, lighting, diagrams.
- sections should show more than elevations
- Form should indicate concept more.
- Form should be 'dramatic'
I thought it would be interesting to look at destruction of the form. So that the youngest age is to be the most complex and destructed form and the eldest age group would be the most simple and together form. I think this kind of form can create interesting nooks and crannies for children to play and hide in. This is continued on from my research into what children need to have in their learning environment and also different types of learning activities.
To try and develop my form I thinking of experimenting with different base shapes that are turned into smaller more complicated shapes. I still want to have 3 buildings for 3 different age groups because I think this is most effective for my building. This way I can come up with 3 different forms that are indicative of the interior happenings and will be enticing to the key demographic suggested for the building.
Thursday, 3 May 2012
Final drawings for Project 2
I focused my design on four things.
- Centrality of water
- Levels of activity
- Levels of natural light
- Specific activity areas for age groups
As seen in previous blogs i decided on a plan that was centred around a courtyard that had water aspects in it. I wanted the views to be all internal. so to create this i decided to have the exterior walls as transparent material, that would envelope the building but also allow light to pass through it into the spaces. having these walls here means that a windows to the internal part of the building will be utilised a lot more and that will then attract people to view the internal courtyard.
AS found in research, it is important to designate spaces specially for particular age groups inparticular, the 'tween' age. 10 - 14 year phase.
I brainstormed different actitivies for the different ages groups and came up with some ideas.
The 6 - 10 year olds will have
- an interactive audio and visual room (they can use their feet and bodies to create different sounds) these sounds and audio could be related to the river and water.
- Audio and visual booths which have constant playing music clips and visuals to stimulate the mind and keep them interested.
- A playground with lots of climbing apparatuses.
- Rooms where books can be read to groups of children.
The 10 - 14 year olds will have
- audio and visual booths with slightly more mature content
- A playground but with objects that have to be built and stacked to be able to reach different levels and areas.
This playground will also have areas for the children to hide and play on their own or with a friend as at this age they start to develop individuality and personal likes and dislikes.
- additionally there is more areas for private reading
the 14 - 18 year olds will have:
- Use of the same booths as the 10 - 14 year olds
- a trampoline for de stressing
- a place to listen to audio books as a way of learning
- more private space for reading books / working
- more spaces for group settings in the social area.
The following are the drawings submitted for this assignment.
 |
| Section through 14 - 18 yo designated space. Reading and Social Levels. |
 |
| Section through 10 - 14 yo designated space. Reading and Social Levels. |
 |
| section through 6 - 10 yo designated space Audio Visual Level. |
Tuesday, 1 May 2012
Project 2 folie to building process and output
My final brief for this project is as follows:
I began looking at the site again and environmental factors that would impact on my design such as sun and water.
As it turned out the original site selected for the folie was the best possible site for natural lighting.
"The kind of space I want to create is a place which
create community. I want it to be a fun space but also space that creates or
uses intellect. Differentiating function of areas will require different
lighting, and aesthetics and this should be highlighted in the form of the
building. The learning centre is for ages 6 – 18 and will have different spaces
designated for particular age groups. They will be split into 3 areas, 6- 10,
10-14, 14 – 16. Each space will have aesthetics applicable to the age group but
will also fit in with an encompassing concept of the whole building.
Three different areas will then be assigned for each age
group. These are – a reading area, social area and an audio/visual area.
Lighting is one aspect that will be different for each area so the form of the
building should capture this change.
Within these spaces there is a necessity for both public
and private function. The scale of spaces will be indicative of these areas.
The concept behind the building will be based on water
as this is a big part of the site and context. The form should indicate this concept clearly.
"
I began looking at the site again and environmental factors that would impact on my design such as sun and water.
As it turned out the original site selected for the folie was the best possible site for natural lighting.
 |
| WOrking out the sizes of room and layout |
 |
| Rough layout of Ground floor of learning centre |
 |
| Possible positions for building |
 |
| Winter Solstice |
 |
| Summer Solstice |
Subscribe to:
Posts (Atom)
























